|
← Zurück |
|
Beiträge |
|
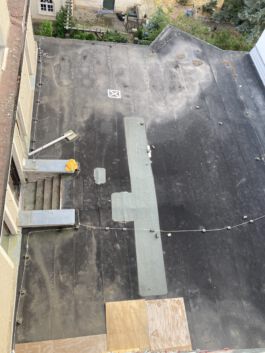
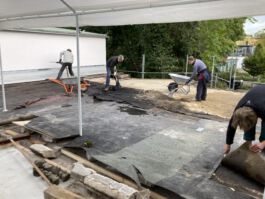
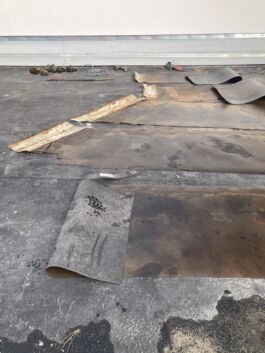
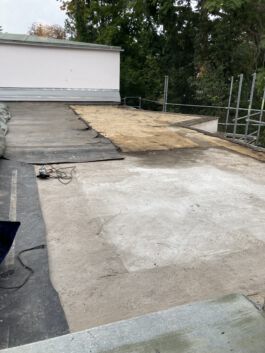
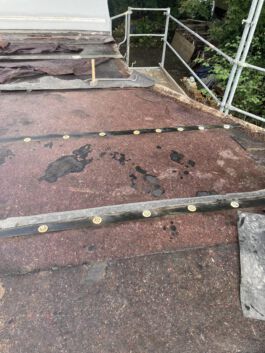
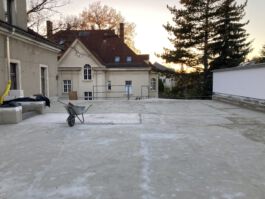
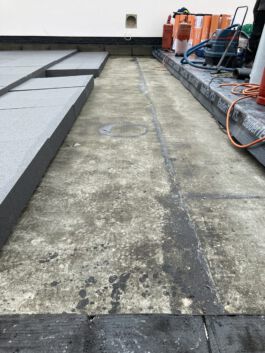
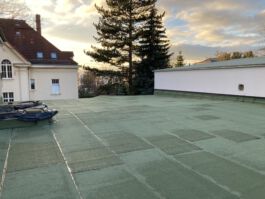
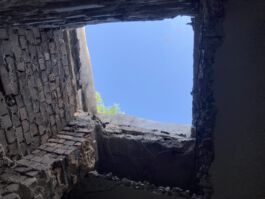
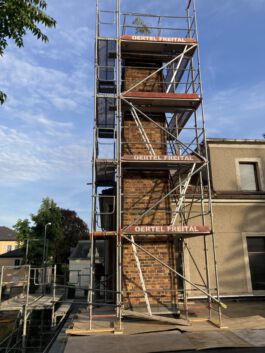
Fotos: @ Katja Erfurth
Fotos: @ Katja Erfurth
Fotos: @ Katja Erfurth
Fotos: @ Katja Erfurth
Fotos: @ Katja Erfurth
Fotos: @ Katja Erfurth
Renovation | |
Since 09.2022
The crumbling roof of the intermediate roof in the villa\wigman building ensemble was in need of urgent renovation. Due to an insufficient slope and a bulging of the roof cladding at the eaves, the drainage of water was no longer guaranteed. In addition, the susceptibility of the covering plastic foil to mechanical and weather-related influences led to rainfall, which resulted in water damage in the halls below. In the course of the necessary roof renovation, it is also planned to re-establish a green roof according to the historical model from the time of Mary Wigman.
At the beginning of the renovation work, a building materials testing laboratory had to conclude that increased carbonation of the concrete as well as corrosion damage to the reinforcement and non-compliance with the concrete cover of the steels necessitated extensive concrete renovation of the ceilings in order to strengthen the structure. In addition to the general structural upgrade, the construction of a green roof and the associated load transfer in particular required strengthening of the structural slab. Thus, above all, today's structural and fire protection requirements necessitated extensive concrete refurbishment by Wiedemann GmbH. Furthermore, the chimney from the 1950s was demolished to restore the historic appearance of 1927.
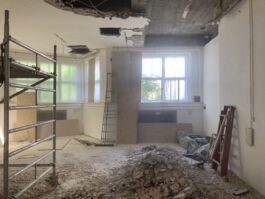
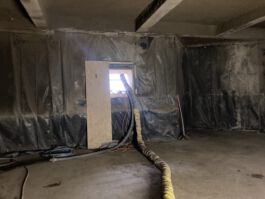
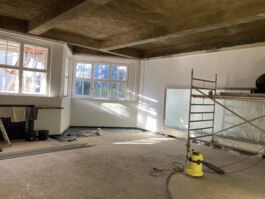
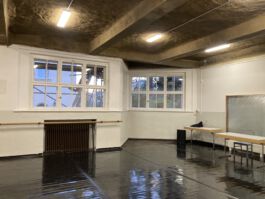
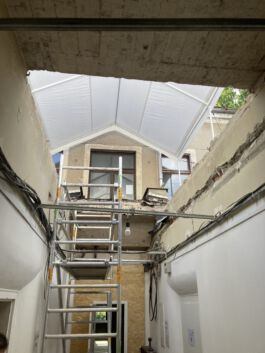
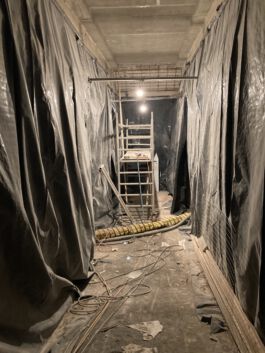
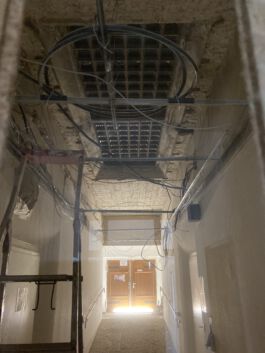
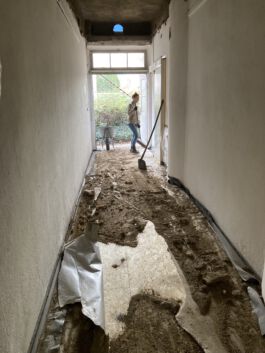
small hall, Foto: © Katja Erfurth
small hall, Foto: © Katja Erfurth
small hall, Foto: © Katja Erfurth
small hall, Foto: © Katja Erfurth
hallway ceiling, Foto: © Katja Erfurth
hallway, Foto: © Katja Erfurth
hallway, Foto: © Katja Erfurth
hallway, Foto: © Katja Erfurth
The old roofing with its layers of bitumen, screed and fleece was torn off mainly by numerous helpers from the association and the circle of friends. The new roof was built by the regional companies SAG - Sanierung und Ausbau GmbH and the roofing company Bredner GmbH, both long-standing partners in the renovation of the villa\wigman. Thus an essential step was reached in the insulation and sealing of the intermediate roof.
After the hallway and the middle, so-called Red Hall, were freed from the impairments of the concrete renovation and opened for use in February 2023, the Small Hall is now also available again for rehearsals, training and workshops after eight months of dust and noise-intensive construction. Extensive plastering work was carried out on the walls in February. Due to the dilapidated substance, large parts of the plaster had to be chipped off and oil-based paint coatings had to be milled off. In the course of this work, new electrical, network and fire alarm cables were also laid. In addition, a new storage room was created by breaking through to the neighboring former chimney room. This had been made possible by the demolition of the large chimney from the 1950s in order to restore the historic exterior appearance from 1927.
The measure is significantly supported by the Hermann Reemtsma Foundation and other own funds. We are dependent on donations for the construction of the green roof according to the historical model.
|
↑ |
|
Donate for a moved future!
Support the running of villa\wigman and the renovation of a historic monument. We are happy to issue a donation receipt on request. Thanks a lot! |
Donate with Paypal |
|
DE52 4306 0967 1191 7607 00 GENODEM1GLS (GLS-Bank) |
Contact |
Room request | Location | Contacts |
× Hide list
Management Josefine Wosahlo
|
Management team Katja Erfurth
|
Management team Julia Amme
|
PR Frieda Pirnbaum
|
Technology Heinrich Häußler
|
|
↑ |
|
Donate for a moved future!
Support the running of villa\wigman and the renovation of a historic monument. We are happy to issue a donation receipt on request. Thanks a lot! |
| Donate with Paypal |
|
DE52 4306 0967 1191 7607 00 GENODEM1GLS (GLS-Bank) |
Contact |
| Room request Location Contacts |
Management Josefine Wosahlo
|
Management team Katja Erfurth
|
Management team Julia Amme
|
PR Frieda Pirnbaum
|
Technology Heinrich Häußler
|